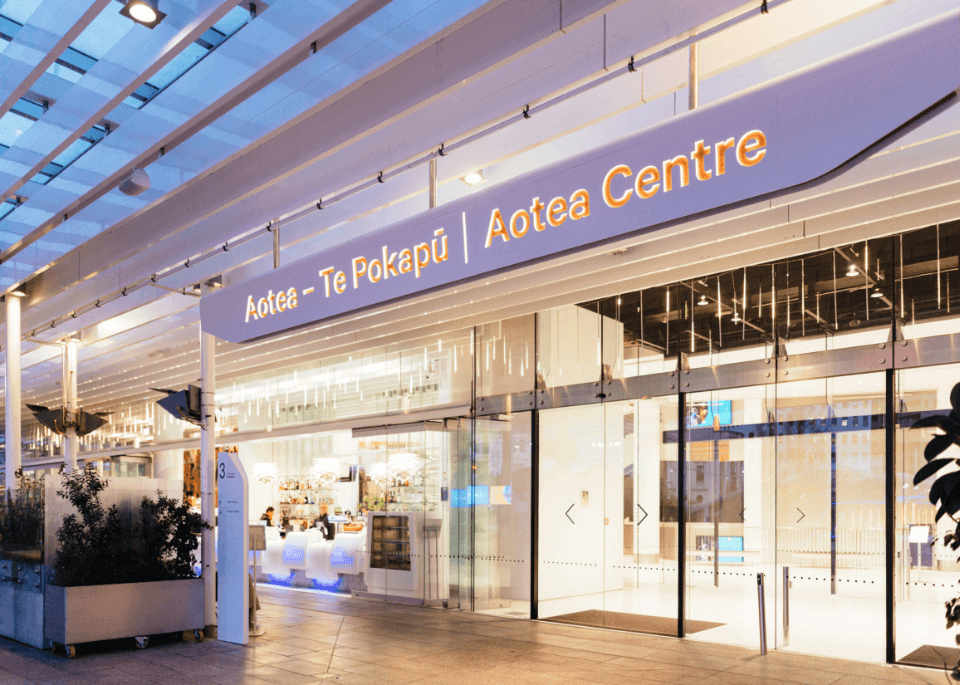Introduction
Renowned for its world-class concerts, sporting and athletics events, Go Media Stadium also offers flexible spaces to create truly unique experiences for your guests.
With floor-to-ceiling windows offering natural light, your guests can enjoy spectacular views over the Go Media Stadium field.
The flexible spaces within Go Media Stadium offer the perfect blank canvas for creating themed cocktail functions and stylish gala dinners.
Easily accessible from the motorway and only 15 minutes' drive from the Auckland City Centre, Go Media Stadium is a convenient option on the outskirts of the city.
Read more about our Booking Policy here.


