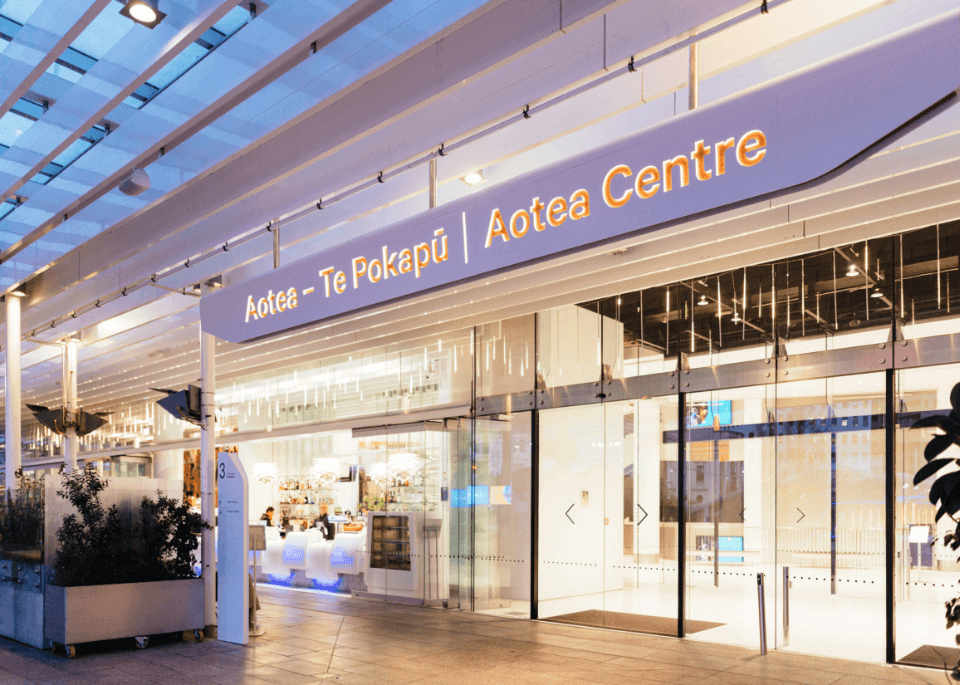Introduction
From private suites for small intimate meetings, to larger rooms for conferences, school balls and gala dinners; or a whole floor for large exhibitions, trade shows and product launches, North Harbour Stadium has a space to suit your event.
Level 1 of North Harbour Stadium is a versatile space that has six separate areas, including three lounges - the North Harbour Lounge, North Lounge, and the South Lounge.
Every room on Level 1 has floor-to-ceiling windows overlooking the main stadium field, and the ability to retract and expand the rooms with soundproof dividers.
A sound system connects through all rooms on Level 1, which can also be individually isolated.
With easy motorway access and 1,200 car parks on site, North Harbour Stadium is perfect for any event or function where you want to get away from it all for business or pleasure.
Read more about our Booking Policy here.


